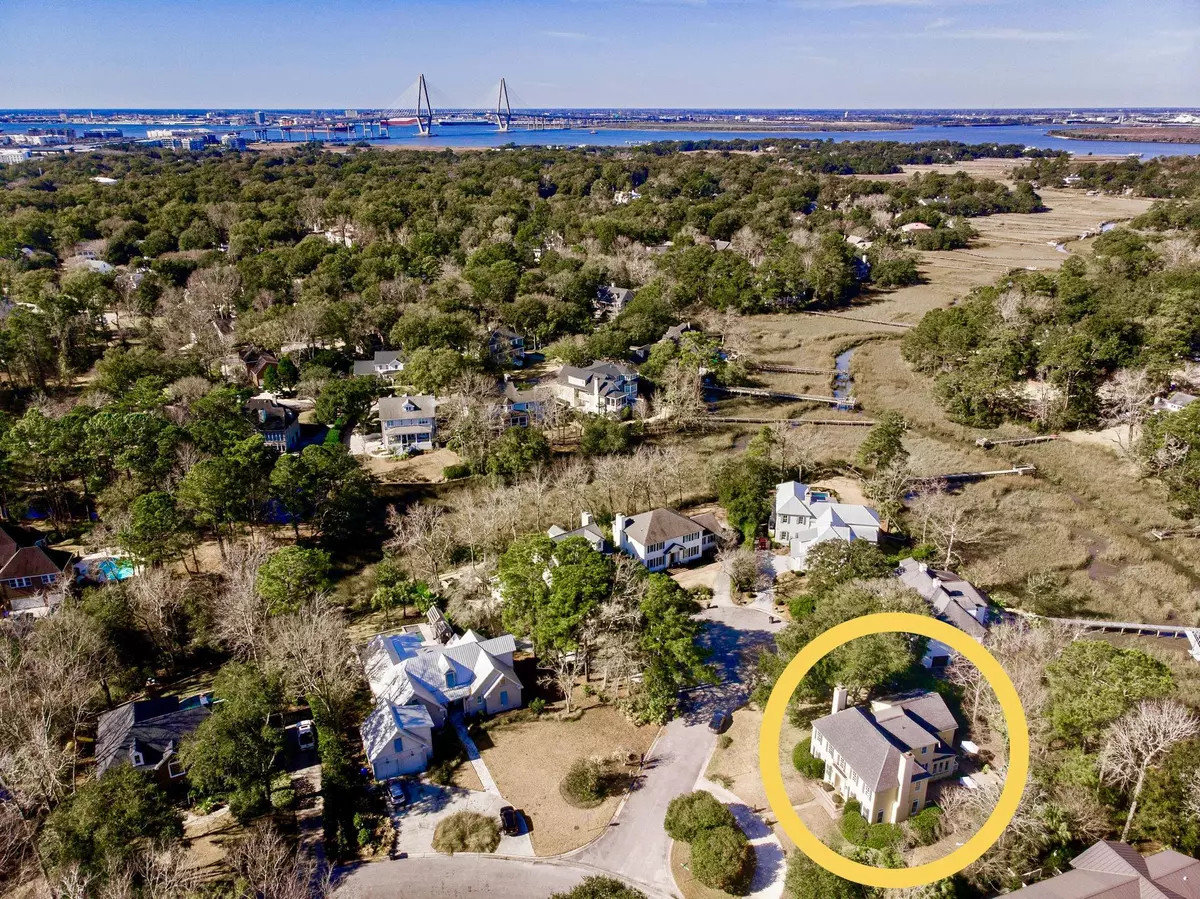Bought with BHHS Carolina Sun Real Estate
$1,100,000
$1,235,000
10.9%For more information regarding the value of a property, please contact us for a free consultation.
388 Overseer Pl Mount Pleasant, SC 29464
5 Beds
4.5 Baths
3,641 SqFt
Key Details
Sold Price $1,100,000
Property Type Single Family Home
Sub Type Single Family Detached
Listing Status Sold
Purchase Type For Sale
Square Footage 3,641 sqft
Price per Sqft $302
Subdivision Molasses Creek
MLS Listing ID 21003550
Sold Date 04/05/21
Bedrooms 5
Full Baths 4
Half Baths 1
Year Built 1989
Lot Size 0.310 Acres
Acres 0.31
Property Description
This Marsh view, French Provincial home in Molasses Creek sits on a large .31 acre lot! This home has 5 bedrooms, 4.5 baths with an attached 2 car garage on a corner lot! The warm Heart Pine floors welcome you as you enter the open living spaces. Thoughtful details include beautiful crafted brick fireplaces, built in shelving and a eat in kitchen. Soak in marsh views from the sunroom or relax on the fenced in brick patio! This home is great for entertaining and has so much to offer and enjoy. Don't miss this opportunity to make this home your own!A $3,500 Lender Credit is available and will be applied towards the buyer's closing costs and pre-paids if the buyer chooses to use the seller's preferred lender. This credit is in addition to any negotiated seller concessions.
Location
State SC
County Charleston
Area 42 - Mt Pleasant S Of Iop Connector
Rooms
Primary Bedroom Level Upper
Master Bedroom Upper Garden Tub/Shower, Walk-In Closet(s)
Interior
Interior Features Garden Tub/Shower, Walk-In Closet(s), Ceiling Fan(s), Eat-in Kitchen, Family, Formal Living, Entrance Foyer, Frog Attached, Living/Dining Combo, Pantry, Separate Dining, Sun
Heating Electric
Cooling Central Air
Flooring Wood
Fireplaces Number 2
Fireplaces Type Family Room, Living Room, Two
Exterior
Garage Spaces 2.0
Fence Brick, Privacy
Community Features Trash
Utilities Available Mt. P. W/S Comm
Waterfront Description Tidal Creek,Waterfront - Shallow
Roof Type Asphalt
Porch Patio
Total Parking Spaces 2
Building
Lot Description 0 - .5 Acre, Cul-De-Sac
Story 2
Foundation Crawl Space
Sewer Public Sewer
Architectural Style Colonial
Level or Stories Two
Structure Type Stucco
New Construction No
Schools
Elementary Schools James B Edwards
Middle Schools Moultrie
High Schools Lucy Beckham
Others
Financing Any
Read Less
Want to know what your home might be worth? Contact us for a FREE valuation!

Our team is ready to help you sell your home for the highest possible price ASAP





